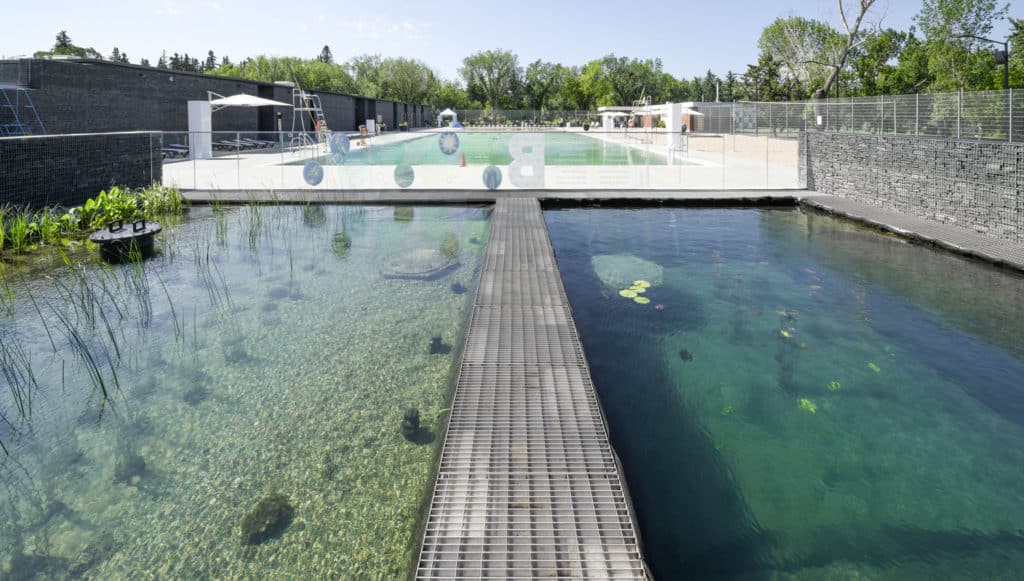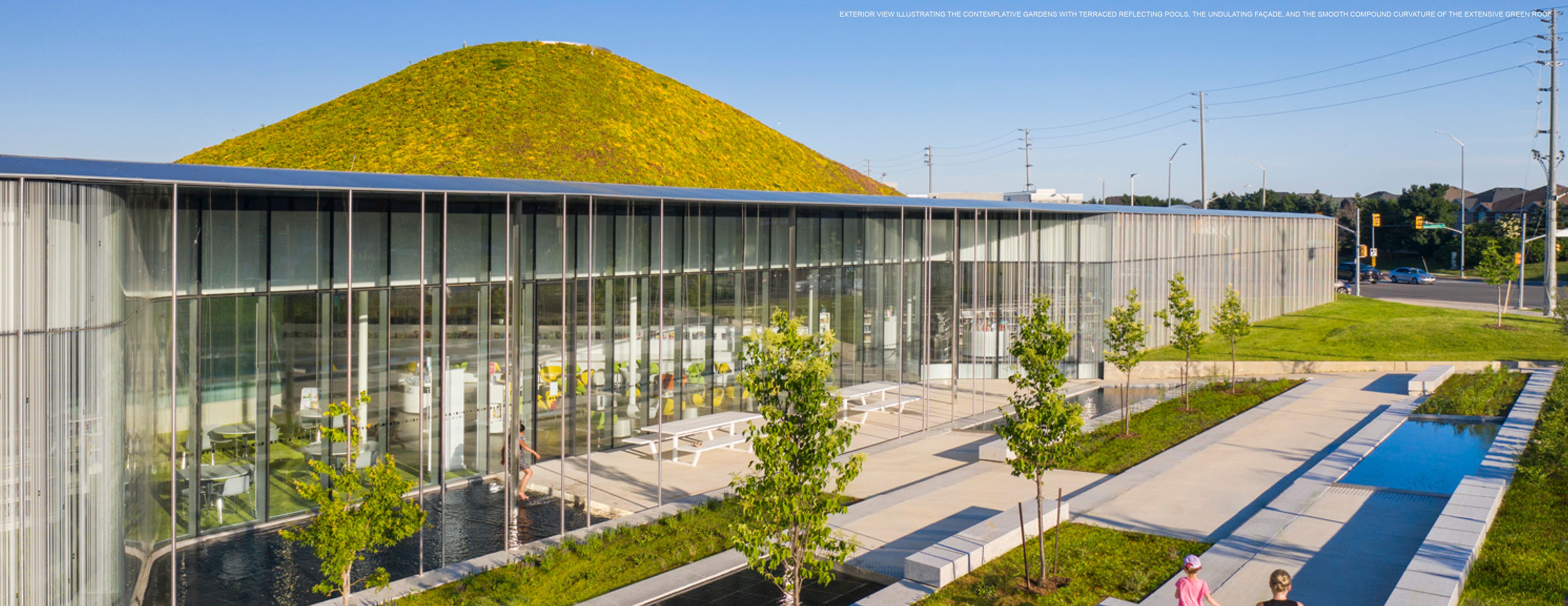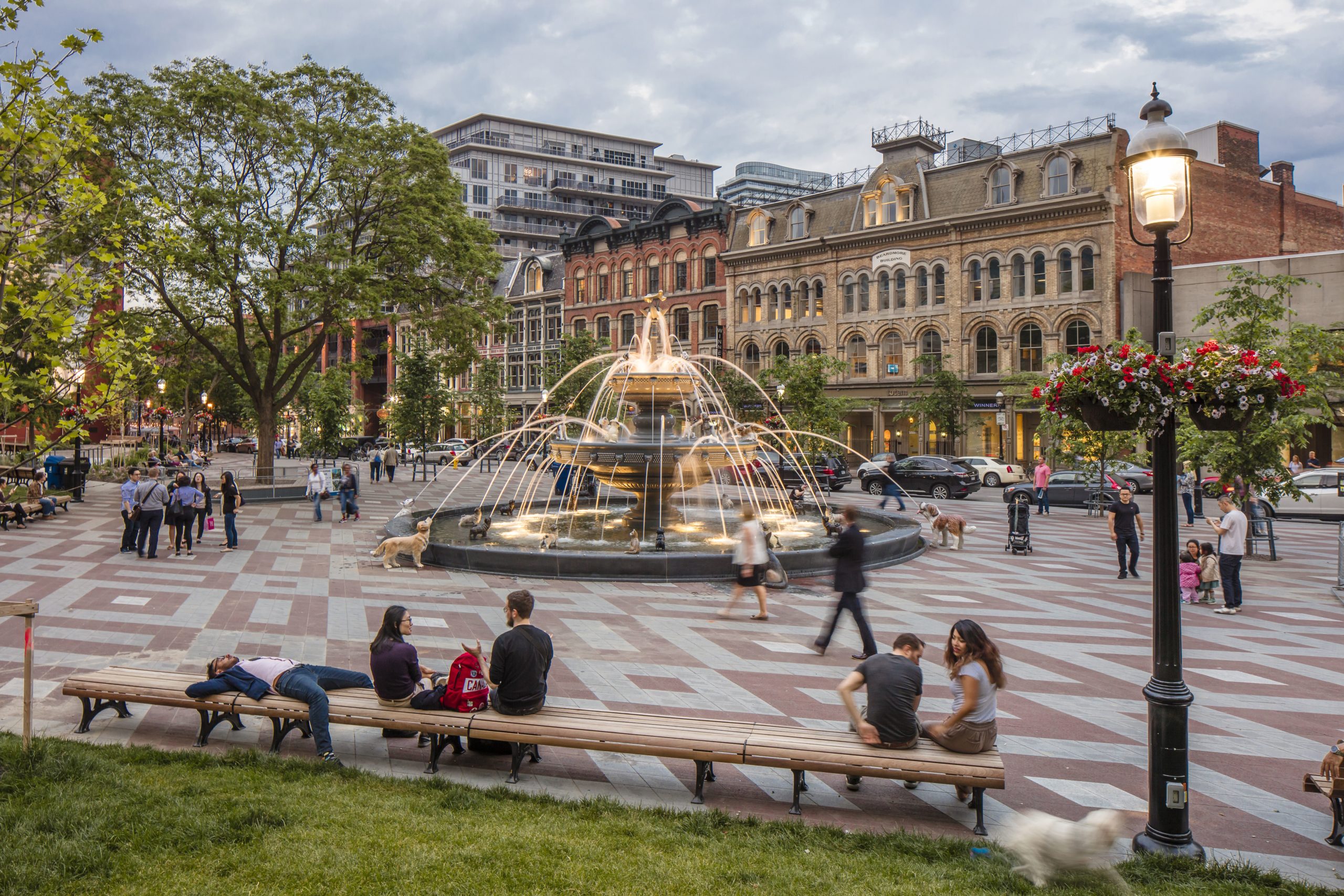The Royal Architectural Institute of Canada (RAIC) and the Canada Council for the Arts have announced the recipients of the Governor General’s Medals in Architecture.
The awards are given every two years and recognize excellence in recently built—and designed—projects by Canadian architects. The 12 projects represent a variety of building types and sizes—from a natural swimming pool to a performance hall. They include a Baha’i temple, a waterfront art gallery, libraries, and a centre for remembrance.
Winning projects come from across the country—with an international recipient as well—and they include Vancouver, Edmonton, Saskatoon, Brampton, Lake Kawagama, Drummondville, St. Jérôme, and Santiago, Chile.
2020 Governor General’s Medals in Architecture:
Remai Modern, Saskatoon, SK, KPMB Architects and Architecture49

Credit: Nic Lehoux
Construction Budget: $80.2 million
The Remai Modern is situated on Treaty 6 Territory, the traditional homeland of the Metis, on the banks of the South Saskatchewan River. Its mandate is “to enable transformative experiences by connecting art with local and global communities.”
The architectural challenge was to build on the legacy of the Mendel Art Gallery, the city’s original and beloved centre for art and community engagement, and simultaneously participate in the realization of a 30-year vision to develop Saskatoon’s south downtown into a vibrant, riverfront destination and establish the city as a national and international destination for art.
South Haven Centre for Remembrance, Edmonton — SHAPE Architecture with PECHET Studio and Group 2 Architects

Credit: Ema Peter Photography
Construction Budget: $4,500,000
The South Haven Centre for Remembrance creates a new non-denominational facility for the City of Edmonton. The new facility provides a response which reflects the core societal values of the local Edmonton community as well as meeting the clients growing operational needs.

Credit: Ema Peter Photography
The design features a symbolic thirteen-metre tower that emerges from the prairie landscape which makes reference to the existing grave sites, monuments, columbaria and the latent memory that they embody. Our memory of visiting a cemetery is marked by time; the position of the sun, the quality of light and the weather on that particular day. For some, it may be a solitary visit for a ceremony, for others it may be experienced through ritual visits that span the rest of their lives.
The Dock Building, Vancouver, BC, MGA | Michael Green Architecture

Credit: Ema Peter
Construction Budget:$3.5 Million
The Dock Building, located on Jericho Beach in Vancouver, serves a large marina of sailboats. The facility provides washrooms and showers, offices for the Harbour Master, instruction space for children, and a variety of workshops to maintain boats, sails, and gear. The project’s practical working needs, very modest budget, and prominent siting required a simple solution that honoured the cannery and industrial heritage of waterfront buildings that were once found on the site a half-century before.
The design demonstrates that all projects from working industrial buildings to boutique museums can and should be realized with grace and architectural dignity.
Polygon Gallery, Vancouver, BC, Patkau Architects

Credit: James Dow
Construction Budget: $12 Million
The Polygon Gallery is an instrument of transformation. It is an industrial waterfront re-imagined as a cultural hub. It is a mutable scaffold for artistic provocation. It is an assertive figure yielding to flows of people and the diurnal play of skylight. The building is articulated as two bodies; at grade, a warm outward body of light; above grade, a cool inward bearing.

Credit: Robert Stefanowicz
Hidden musculature liberates both from static impediments. At grade, uninterrupted glass opens and invites. Above grade, expanded aluminum grills on mirrored stainless steel beget a crisp, animate architectural skin. Within, studio-like art space offers raw potential.
Borden Park Natural Swimming Pool, Edmonton, AB, gh3 architecture

Credit: gh3
Construction Budget: $14.4 Million
The BPNSP is the first chemical-free public outdoor pool built in Canada. The pool involves a balanced ecosystem where plant materials, microorganisms, and nutrients come together within a granular filtering process to create “living water”. The pool technology cleanses the water through stone, gravel, sand, and botanic filtering processes. This was the inspiration behind a materials-oriented concept for the facility to achieve a technically rigorous and aesthetically integrated design whose gabion basket stone wall visually evokes the idea of filtration. The elemental form and reductive materials ease the user experience and enrich the narrative of bathing in the landscape
Drummondville Library, Drummondville, QC, Chevalier Morales in consortium with DMA architects

Credit: Adrian Williams
Construction Budget: $21 million
Drummondville Library was developed so that it transposes the historical, cultural and poetic essence of the region into an architectural composition. Since its founding by a garrison of soldiers turned farmers, the city had developed an industrial economy through hydroelectric dams. After a difficult economic transition, Drummondville welcomes its library as a symbol and a synthesis of these redevelopment efforts. Attached to the municipal skating rink with which it maintains a close dialogue and an exchange of energy, the new library allows the surrounding public area to become a lively gathering place where culture and sports meet
University of British Columbia Aquatic Centre, Vancouver, BC, MJMA and Acton Ostry Architects

Shai Gil
Construction Budget: $33.5 million
“HOW CAN THE NEW AQUATIC CENTRE EFFECTIVELY TRAIN OLYMPIANS, SERVE ITS COMMUNITY, AND ENHANCE THE STUDENT EXPERIENCE. HOW CAN IT OPERATE‘LEARN-TO-SWIM’ PROGRAMS WHILE AT THE SAME TIME RUN A 1000 PERSON SWIM MEET?”

Shai Gil
The requirement to co-program elite level training and competitions with daily community use led to a 2-sided pool hall divided by a ‘Y’ shaped columns and a continuous skylight bisecting the building. In section, a translucent screen creates a luminous barrier between the two spaces, reflecting abundant sunlight into the ‘leisure’ side, while providing the required controlled and balanced light into the ‘competitive’ side.
The Springdale Library & Komagata Maru Park, Brampton, ON, RDH Architects (RDHA)

Credit: Nic Lehoux
Construction Budget: $16.67 Million
The Springdale Library and Komagata Maru Park aspires to create an inclusive gathering place, a progressive architectural expression in the suburbs, and a point of pride for the city.

Credit: Nic Lehoux
The concept for this project is to establish a new type of suburban landscape through the organically shaped perimeter of the building; the creation of an undulating topography of fluid ceilings and mountainous green roof; and the sectional variation of the ground plane. The new Springdale branch provides Brampton with an emboldened organic presence and a sustainable public resource for the community.
The project also won 2020 National Urban Design Award.
Gilles-Vigneault Performance Hall, St. Jérôme, QC, Atelier TAG in consortium with Jodoin Lamarre Pratte architectes
Construction Budget: $21 million
The architecture of the new Saint-Jérôme Performance Hall re-evaluates the experience of theatre-going within the context of a city in the midst of reinventing itself as an important eco-recreational and cultural center north of Montreal. To this end, the proposed spatial concept turns the traditional experience of the theatre inside out. A large wood canopy extends over the site, blurring the limits, and creating a sensory landscape encompassing many activities and scales. Acting as a socio-cultural catalyst and economic driver for the region, its architecture broadcasts the growing cultural landscape of Saint-Jérôme and its local forestry industry.
Lake Kawagama Retreat, Kawagama Lake, ON — Shim-Sutcliffe Architects Inc.

Credit: Scott Norsworthy
Construction Budget: Withheld
In this project, natural light is used to create a strong sense of place in a building situated in the Canadian landscape. Located at 45 degrees latitude, the building’s design embraces the sectional aspect of the site’s naturally sloping topography by reconciling the north-facing view of the lake with the introduction of warm southern light which enters deep into this residence. Located on the south shore of a majestic lake just west of Algonquin Park, the site is defined by the undulating shoreline, the Canadian Shield and its mature deciduous forest.

Credit: Scott Norsworthy
A series of large south-facing clerestory windows capture the natural light and amplifies it, as it enters the main living space. A series of wooden structural trusses shape the space and act as light reflectors embracing and diffusing the warm southern light. The operable clerestory windows combined with a long bank of north-facing windows with their integrated window benches ensure visual transparency from sky to water as well as good cross ventilation through the seasons.
RTC 03, Edmonton, AB, gh3 architecture

Credit: gh3
Construction Budget:$1.2 million
The City of Edmonton’s Real-Time Control Building #3 plays a central role in reducing untreated run-off and sewage flowing into the North Saskatchewan River. The facility represents state-of-the-art engineering and recognizes the dynamic loading of urban storm and wastewater. Correspondingly, the architecture makes apparent the engineering occurring below ground, as the form of the main shaft is notionally extruded to create the circular enclosure for plant equipment; and secondary shafts are telegraphed through to the surface, imbuing the site with an interpretive strategy and signalling that RTC#3 is part of a larger, complex infrastructure system.
Situated on the corner of 84th Street NW andJasper Avenue, just east of the downtown core on the northern bank of the North Saskatchewan River, the project is an example of investment in both the design of the plant enclosure and site of the RTC#3, and by doing so celebrates the importance of municipal infrastructure and recognizes the role infrastructure buildings have in shaping the built fabric of the city.
Bahá’íTemple of South America, Santiago, Chile, Hariri Pontarini Architects

Credit: doublespace photography
Construction Budget: $36 Million
At the heart of the Temple there is a belief that even now, in the fractured 21st century, we can respond to a human yearning to come together and connect to one another, and to something that moves the spirit. The Temple sits on the edge of Santiago and nestles against the Andes. A human place, universally appealing in form and at one with its landscape. Inside, the building soars along with the spirit of those who enter. The interior is alive with soft light filtering through the cast-glass exterior and translucent marble interior, bathing visitors in warmth.

Andrés Silva
The Temple has become the embodiment of the community’s aspirations. Drawing people from all walks of life, its impact has extended further than we could have imagined. It holds an important place within the Chilean social landscape, hosting community clubs, youth outreach programs, and children’s activities in partnership with local schools. Since opening in October 2016, it has welcomed over 1.4 million visitors from around the globe.



